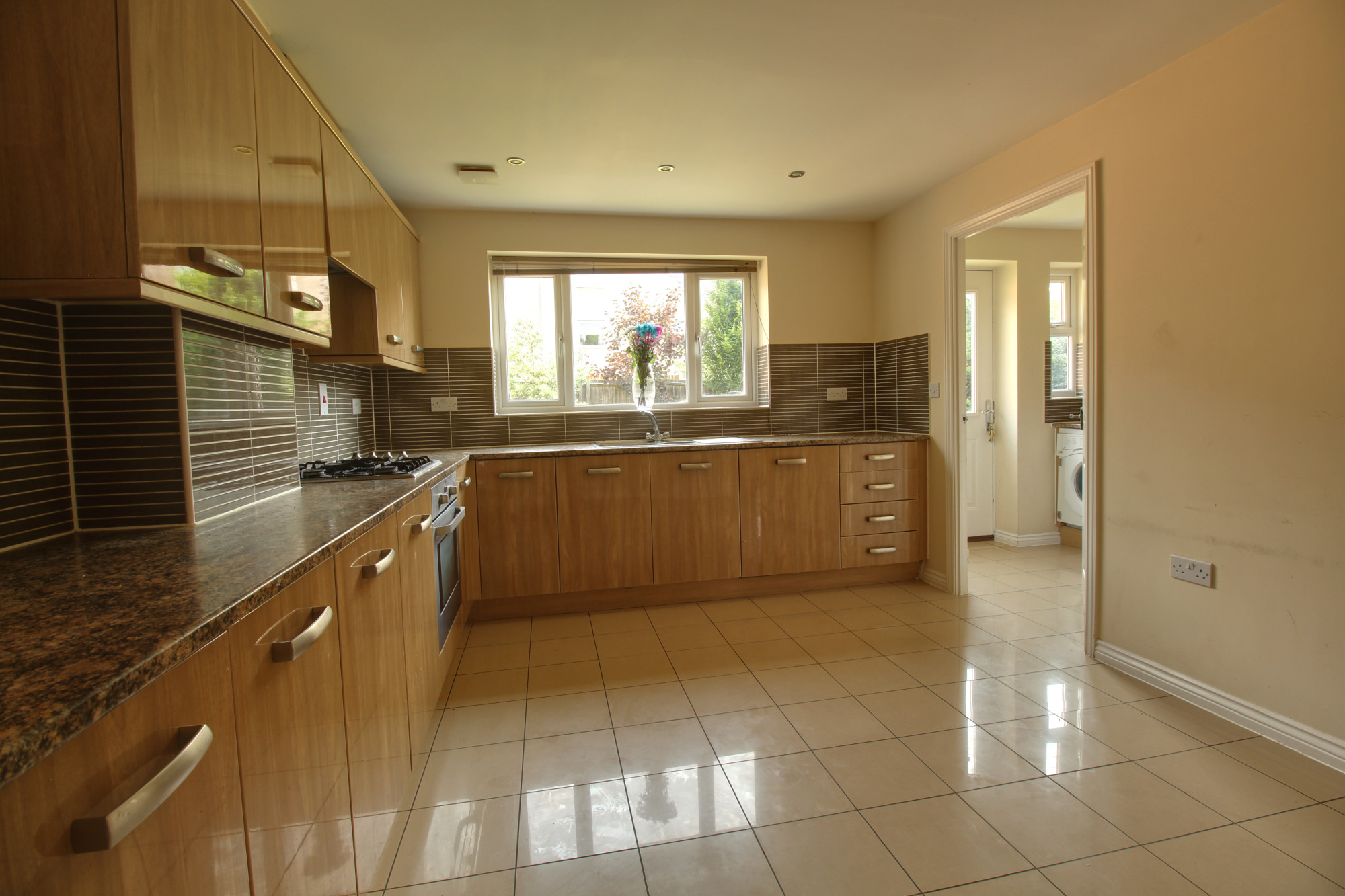

£1,875.00 PCM
Freehold
Whitley Road,
Cambourne,
CB23



 |
5 x 3 x
£1,875.00 PCM Freehold Whitley Road,
Cambourne, CB23 |
Entrance Hall
With stairs to first floor, wood laminate floor, storage cupboard
Cloakroom
Two piece suite comprising, wash hand basin and close coupled WC, radiator, tiled floor
Lounge (5 x 3 m - 16′5″ x 9′10″ ft)
French double doors to rear, two radiators, window to front
Dining Room (3 x 2 m - 9′10″ x 6′7″ ft)
Window to side, window to front, radiator
Kitchen (4 x 3 m - 13′1″ x 9′10″ ft)
Fitted with a matching range of base and eye level units with worktop space over, 1+1/2 bowl stainless steel sink unit, integrated fridge/freezer and dishwasher, built-in oven, hob with extractor hood over, window to rear, tiled floor, door to:
Utility Room (2 x 1 m - 6′7″ x 3′3″ ft)
Base units with worktop space, stainless steel sink, plumbing for washing machine, window to rear, wall mounted gas radiator heating boiler, door to rear garden.
First Floor and Landing
Airing cupboard with hot water cylinder, stairs to second floor
Bedroom One (3 x 3 m - 9′10″ x 9′10″ ft)
Window to front, radiator, archway to:
Ensuite shower Room
Three piece suite comprising tiled shower cubicle, pedestal wash basin and close coupled wc, window to rear, radiator, tiled floor
Bedroom Two (4 x 3 m - 13′1″ x 9′10″ ft)
Window to side, window to front, fitted triple wardrobe with sliding door, radiator, door to:
Ensuite Shower Room
Three piece suite comprising double shower cubicle, pedestal wash basin and close coupled wc, window to rear, radiator, tiled floor.
Bedroom Five (2 x 1 m - 6′7″ x 3′3″ ft)
Window to front, radiator
Second Floor
Bedroom Three (4 x 3 m - 13′1″ x 9′10″ ft)
Dormer window to front, velux window to rear, fitted wardrobe, radiator
Bedroom Four (4 x 3 m - 13′1″ x 9′10″ ft)
Dormer window to front, velux window to rear, fitted wardrobe, radiator
Bathroom
Three piece suite comprising panelled bath, pedestal wash hand basin and close coupled WC, skylight, radiator, tiled floor.
Garage
There is a driveway to the left of the property leading to a single garage.
Gardens
The property benefits from a good sized rear garden, mainly laid to lawn with patio
Council Tax
Band F
Interested in Renting this Property?
To rent this property you will need to have a household income of £66,500 per annum. If you have any queries, please call us directly. As part of our application process new legislation means we take a holding deposit equivalent to 1 weeks rent, which will reserve the property for a maximum of 15 days whilst our referencing checks are undertaken. Once you have been accepted the 1 weeks holding deposit will be used as part of your deposit.
We will also need to see I.D (Photo and Address). Five days before you move in you will be required to pay your rent and a refundable deposit (dependant on the condition of the property at the end of your tenancy.) This is equal to 5 weeks rent and is registered in the Deposit Protection Scheme.
MATERIAL INFORMATION
The property is constructed with cavity wall under a tile roof
Mains water, gas, electricity and drainage are connected
The property is heated by an Ideal Logic Max gas boiler serving a radiator system
Broadband - Ultrafast is available.https://checker.ofcom.org.uk/en-gb/broadband-coverage#pc=cb236as&uprn=10033034305
Mobile - Outdoor is likely with all providers, indoor is likely with some, and limited with other providers.https://checker.ofcom.org.uk/en-gb/mobile-coverage#pc=cb236as&uprn=10033034305
Under the Property Misdescription Act 1991 we endeavour to make our sales details accurate and reliable but they should not be relied upon as statements or representations of fact and they do not constitute any part of an offer of contract. The seller does not make any representations to give any warranty in relation to the property and we have no authority to do so on behalf of the seller. Services, fittings and equipment referred to in the sales details have not been tested (unless otherwise stated) and no warranty can be given as to their condition. We strongly recommend that all the information which we provide about the property is verified by yourself or your advisers.
Under the Estate Agency Act 1991 you will be required to give us financial information in order to verify you financial position before we can recommend any offer to the vendor.





Email:lettings@malcolmsproperties.co.uk
www.malcolmsproperties.co.uk




